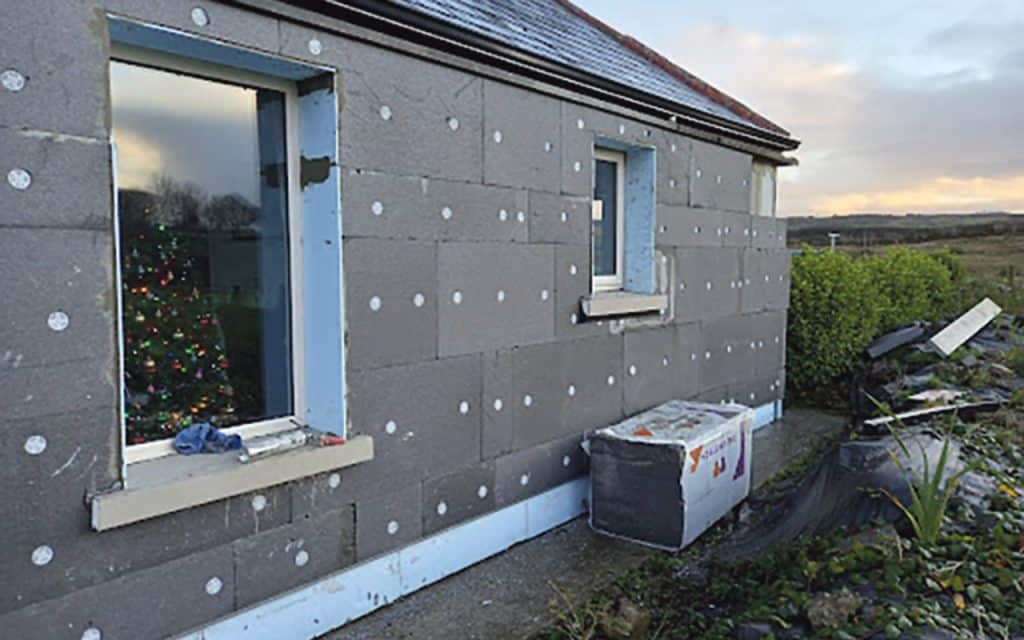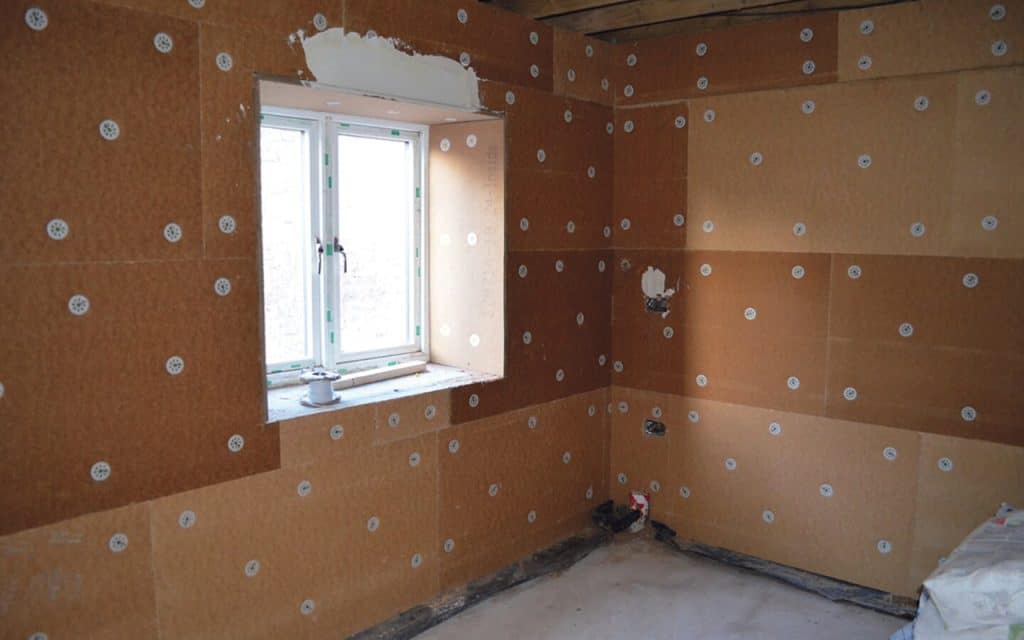

Last month we covered the basics of insulating your home and the low hanging fruit that can be tackled relatively easily; insulating your attic, pumping cavity walls and draught-proofing. However, we are not all fortunate enough to live in homes that are that easy to upgrade. On my trips around West Cork, I come across a wide range of house types and hard-to-treat elements such as solid stone walls, sloping ceilings and flat roofs. These all need more specialist attention to upgrade their insulation.
Older properties, pre-1930s (but sometimes as recent as 1960s) are likely to have solid walls of some kind, for example stone in older farmhouse and cottages. Another form of solid wall is hollow block, which was quite popular between 1950 and 1970 and there are a few other types in between. These walls can only be upgraded with insulation externally or internally, as there is no suitable cavity to fill. External insulation involves fixing about 100mm of polystyrene or mineral insulation boards to the outside of the walls and then applying a thorough colour render finish on top. It is a very effective way to upgrade solid walls, effectively wrapping the house in insulation, like a tea cosy and keeping the existing walls warm and dry. As the insulation is added outside there is minimal disruption; all the work is completed outside, though it is important that all the junctions are dealt with properly; where the insulation meets the roof, ground and windows/doors. If possible it’s good to combine this with a window upgrade, to avoid disturbing the insulation when fitting windows at a later date and ensure thermal continuity. This is a bigger and more expensive job that needs reasonable weather, so it’s one to plan for next spring.
In situations where external wall insulation might not be possible, for example where the external appearance of the building needs to be retained, or the work is being completed in stages, room by room, over a number of years, internal wall insulation might be more suitable. The idea is similar but the insulation is added to the inside, usually some form of foam insulation laminated to plasterboard (often referred to as an insulated slab). Breathable natural materials like wood-fibre boards may be more suitable when working with old stone walls. Internal wall insulation is obviously more disruptive, as the work is completed on the inside and anything that is fixed to the external walls needs to be removed and refitted; radiators, sockets and switches, sometimes kitchens and bathroom fittings. There is also a loss of floor space due to the depth of the insulation, about 70-100mm.
The main advantage of internal insulation is that it can be completed room by room, as you do redecorations or other work in the house, over a number of years. This is the approach we have taken in our home, doing it all externally in one go was too big and expensive a job. We did the bathroom when we refurbished it during Covid, then my study, and last year the kitchen and dining area. Even though we are only half way through the insulation of the walls, you can notice a big difference in the rooms that have been done.
SEAI offer individual grants up to €8,000 towards external and €4,500 for internal insulation, (detached house).
Moving on to roofs, as we discussed last month, attic spaces are relatively straightforward to upgrade. However many houses will also have some areas of sloping ceilings or flat roofs, a small flat-roofed rear extension for example, or the strip of roof that cuts into the bedrooms upstairs in farmhouses, creating a small area of sloping ceiling.
With sloping ceilings, usually there is very little space to fill with insulation, as you will be limited by the depth of the existing rafters. The best way to upgrade these roofs is to remove the plasterboard linings from below (and usually any existing insulation). Then insulate between and under the rafters with a high performance foam insulation board. It is important when fitting the insulation between the rafters to maintain a ventilated void behind the insulation, to ensure any moisture present is taken away, avoiding damage to the roof timbers. Often old roofs may not have been constructed with this void to begin with; I regularly see glass fibre insulation filling the full depth of the rafter, which can cause problems, particularly when additional insulation is added below. Hence the recommendation to remove everything from below and start again. If you have knee walls – the low timber stud walls typically found around the edge of a dormer bungalow for example – these can be upgraded in a similar way.
There is no individual SEAI grant towards sloping ceiling insulation, but €3,000 is potentially available through the One Stop Shop scheme as part of a whole house upgrade.
The same principles can be applied to flat roofs if there is sufficient ceiling height below for the additional insulation. But it often makes more sense to insulate on top of the flat roof structure. This is referred to as a ‘warm roof’ and would be combined with adding new waterproofing layer, (asphalt, fibreglass or rubber) on top. Sloping ceilings can be insulated from above too, but it only makes sense if you are re-roofing the house anyway, as all the slates or tiles would need to come off.
Though it’s probably a step too far for most people, let’s talk briefly about floor insulation. This is probably the most disruptive retrofit measure, so I would only recommend it as part of a deep retrofit project, maybe a derelict/vacant property upgrade or in conjunction with other renovation or repair works that necessitate lifting the floor. It is also worth mentioning that heat loss through the floor is less than the walls and roofs, as the ground below your house stays a little warmer than outside air. So you can achieve a warm well-insulated home without necessarily tackling the floor.
If you are going to tackle floor insulation the first thing to check is the type of ground floor you have. Is it suspended with timber flooring on joists over a void or solid concrete? The latter is probably more likely and will need to be broken and dug out to add a new slab, damp proof membrane, about 150mm of rigid foam insulation and a screed on top. Other than the additional insulation, another advantage of a new insulated floor slab is the opportunity to add underfloor heating. Suspended floors are a little easier, as you could just remove the boards and fit insulation between the joists before refitting a floor finish on top.
Likewise there is no individual SEAI grant towards floor insulation, but €3,500 is available through the One Stop Shop scheme as part of a whole house upgrade.
We are looking for people of West Cork who would like to share their retrofit journey, particularly experiences with the derelict homes grant. Feel free to get in touch with ruairi@retrofurb.ie if you are interested in contributing.



