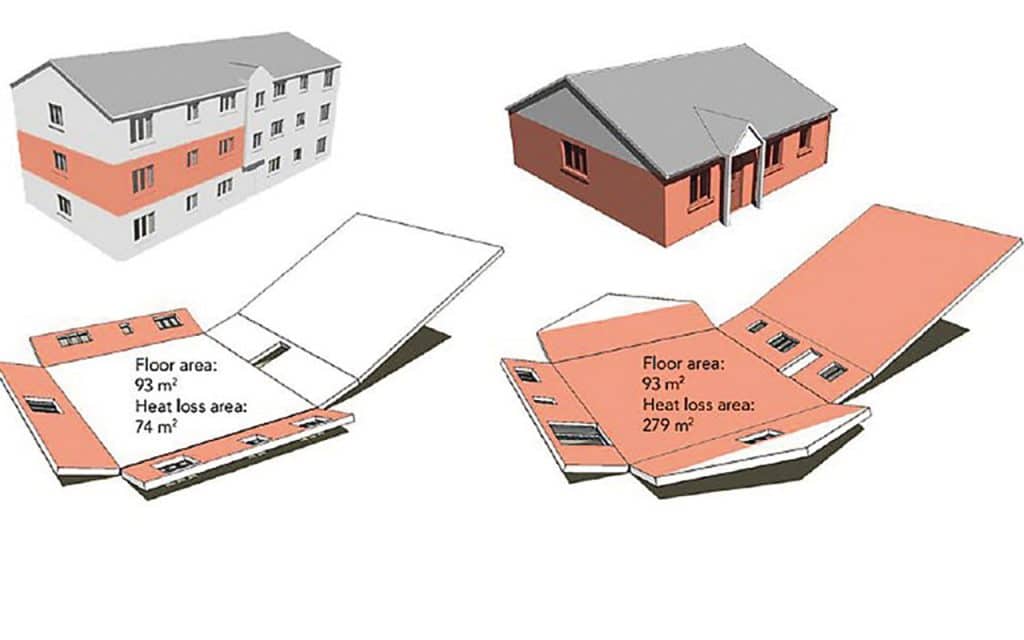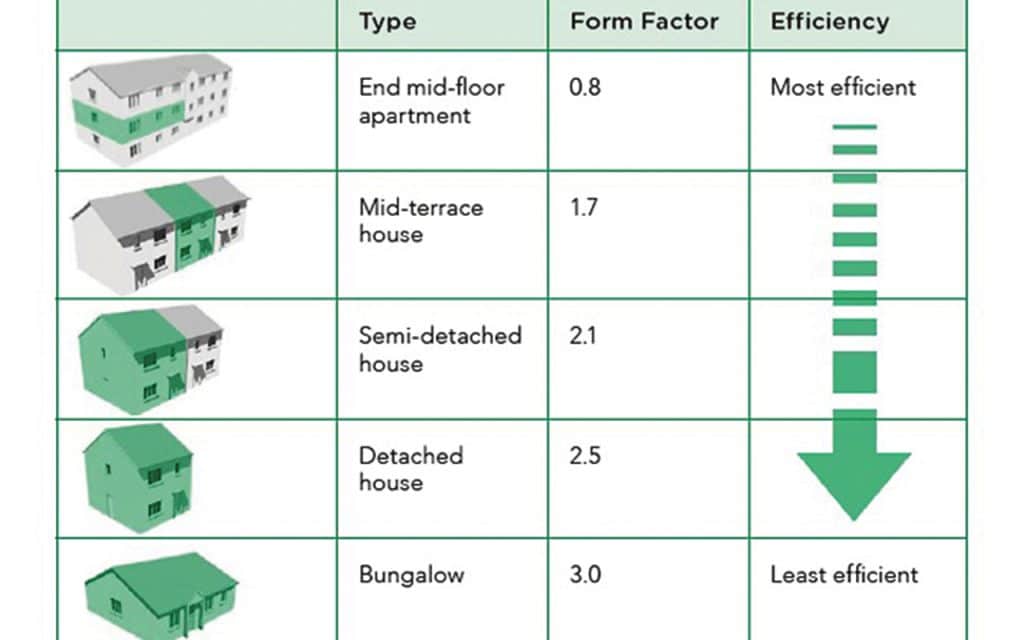This month we are focusing more on new build, looking into the efficiency of house design and how this can influence our energy use. If you are thinking about building a new home from scratch, it’s not just the insulation and heating system specification that will dictate how much energy the house uses, the energy efficiency of a building can be hugely affected by its shape.
The more compact the design, the more efficient it will be. For example, let’s have a look at an apartment compared to a bungalow of the same floor area: we can think about the two buildings like a box and when we unfold the heat loss areas, such as the floors, walls and roofs, (as highlighted in the image) the bungalow has almost four times as many square meters of heat loss area compared to the apartment of the same size.

This concept can be expressed numerically and is often referred to the form factor. This is the ratio of a building’s total surface area, (ground floor, walls and roof) to its useable floor area. The table illustrates it quite nicely – it is taken from a UK study by the NHBC Foundation ‘The Challenge of Shape and Form’. Each of the four house types have the same floor area and insulation specification. Energy use was modelled in the Standard Assessment Procedure (SAP software, similar to DEAP we use to produce BERs in Ireland). Naturally, the apartment has the lowest space heating requirement. The mid-terrace house is the next lowest but still requires 56 per cent more energy for space heating, the semi-D 89 per cent more, the detached house 117 per cent more and the bungalow required 136 per cent more energy for space heating compared to the apartment of the same size!

Now, in rural West Cork, we are more likely to be building detached houses, so we are already on the poorer end of the form factor scale. If possible, two-storey houses or bungalows with a room in the roof are preferable to single storey bungalows.
But it’s not only the house style that affects the form factor, the building shape also has an impact. Buildings with an L or T shape will have increased heat loss and details like bay windows and recessed entrance also have a negative result on the form factor. There is a risk with following this logic that we could end up with bland rectangular house designs but there is a beauty in simplicity executed well and interesting architectural details can still be incorporated: canopies instead of recessed doors, changes of external wall material or deep window seats to create a bay window feel.
The other big benefit of a low form factor is cost. If you have less quantity of external envelope to build, your house will be cheaper. Simplifying the shape should also lower cost; cutting out complicated junctions and details which are tricky to build, harder to insulate, make airtight and build without thermal bridging.
Of course, there will be other considerations that will put constraints on the form of your building design such as the site or planning requirements. There will always be a balance between efficiency and aesthetics but it should be considered and these decisions should be quantified at design stage.
Now, with the upgrade of existing homes, we can’t do much about the form factor unless adding an extension and even then the scope will be limited. However it is still relevant and impacts your BER rating. The BER of a home is calculated based on the total primary energy use of the house per square meter of floor area so the same rules apply. For example, an apartment of the same size and specification will get a better BER rating than an equivalent size bungalow. Likewise the heat loss indicator, (HLI, used to determine how well insulated your home is and if it is suitable for a heat pump) is calculated based on the total heat loss divided by the floor area. I often see examples of how this affects upgrades when completing heat pump technical assessments. A bungalow will generally need more insulation compared to a similar 2-storey house, before a heat pump can be fitted.
Next month, we will be continuing to look at the efficiency of design, focusing in on gold standard for low energy standard, Passivhaus and there is a version for the retrofit of existing buildings.
If you would like to get in touch about anything in this article or your own retrofit project, feel free to reach out; ruairi@retrofurb.ie.



